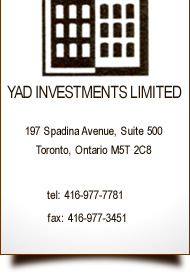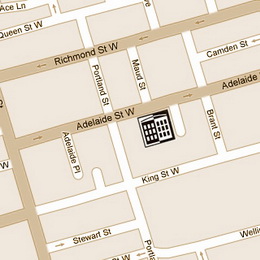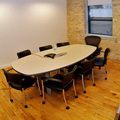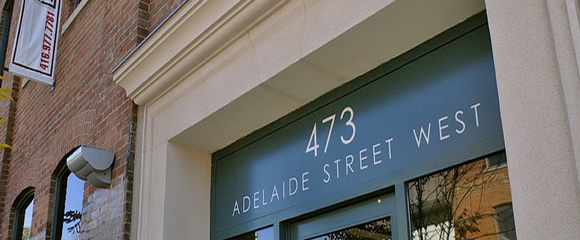
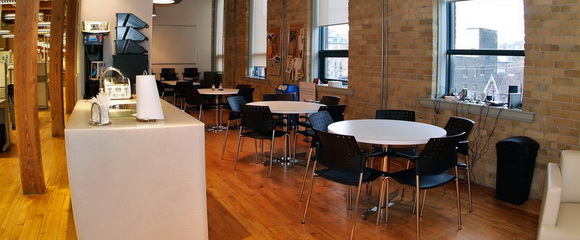
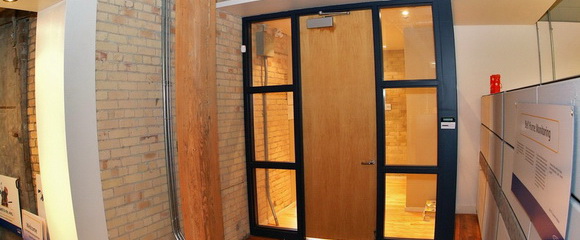
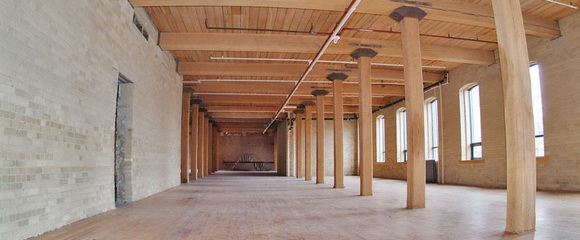
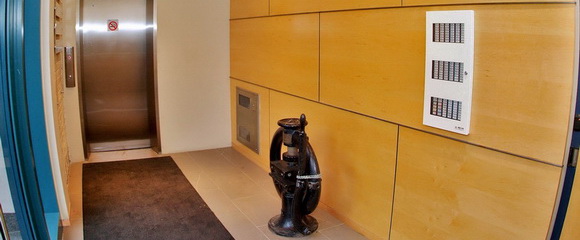
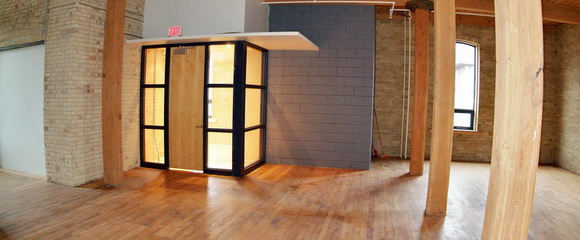
473 Adelaide Street West
- Details
- Floor Plans
- Photos
Location
Southeast corner of Adelaide & Portland, 1 block east of Bathurst Street.
Features
High ceilings, sandblasted brick and beam.
Total GLA: 61,000 square feet
Office GLA: 36,000 square feet
Retail GLA: 25,000 square feet
Parking:1 per 4000 square feet rented.
Year Built: 1904
Year(s) Renovated: In Last Several Years
- New elevators
- New boiler
- New operable windows
- New A/C, 2 tons per 1000 square feet
- New electrical
- New washrooms
- Façade brick cleaned
- Sandblasted ceilings and beams
- Sanded and urethaned floors
- New decorated lobby
- Security cameras and card acces
Click on the above map to open this location in google maps.
All of our downloads are in the Adobe Acrobat format. To save the Acrobat files to your computer right-click on one of the links below and chose 'save target as...' or 'save link as...' This will open the file folder browser on your computer so you can select the folder where you would like to save your copy of the file.
Get the latest version of Adobe Reader
Floor Plans |
|
|---|---|
| Second Floor | |
| Third Floor | |
© 2022 YAD Investments
